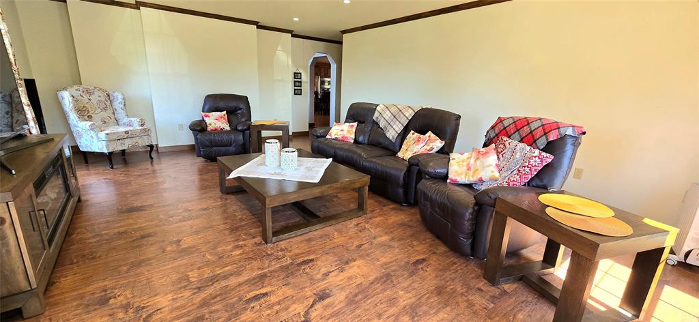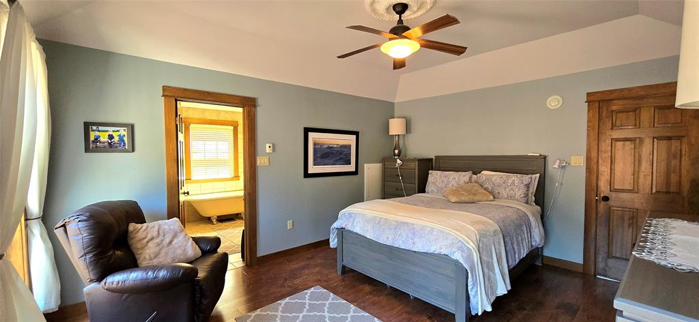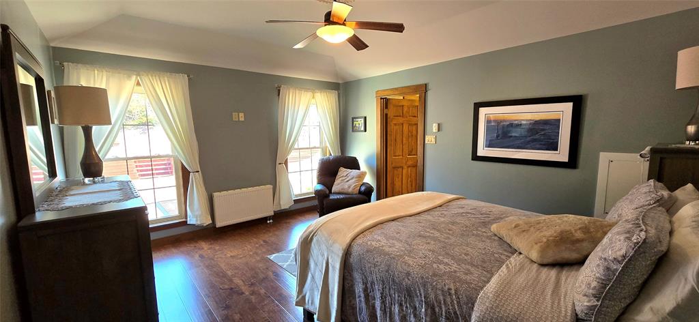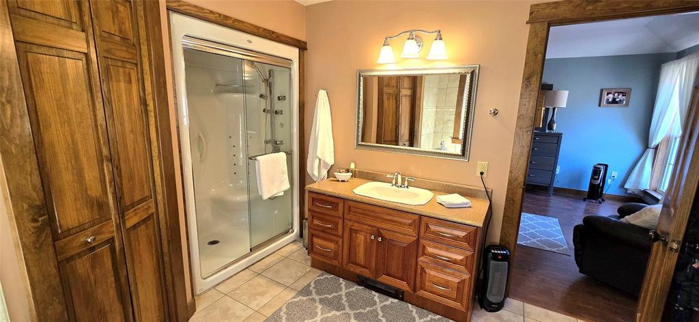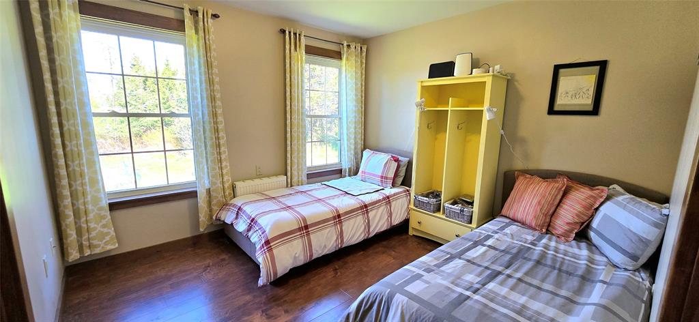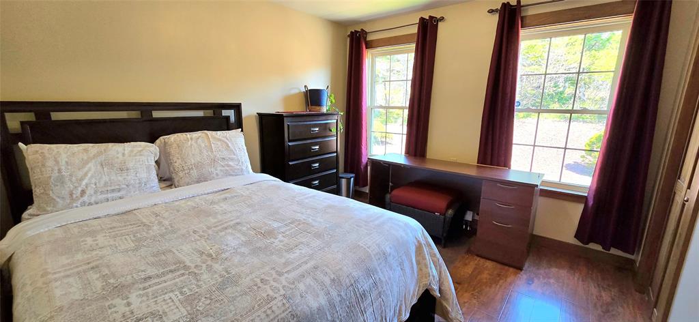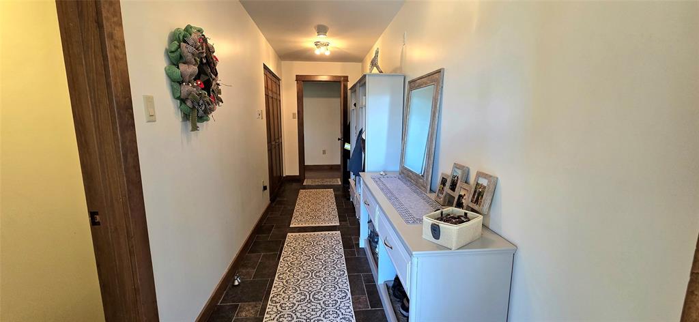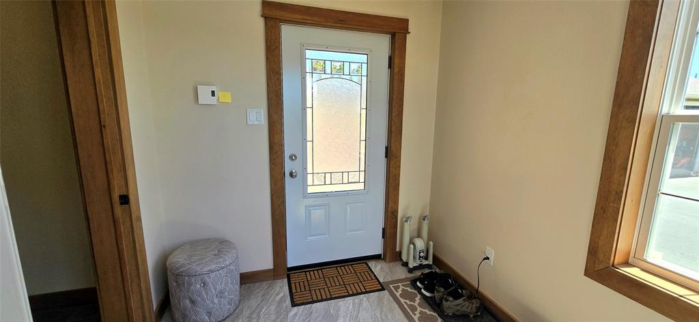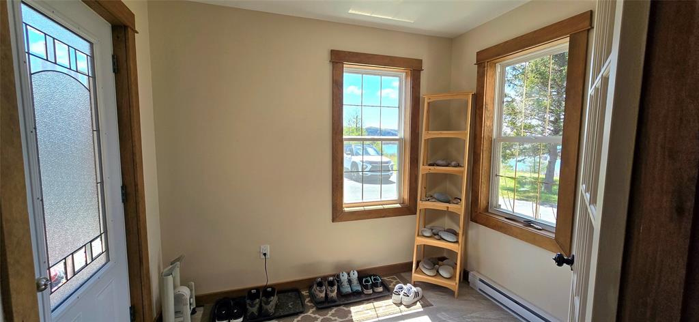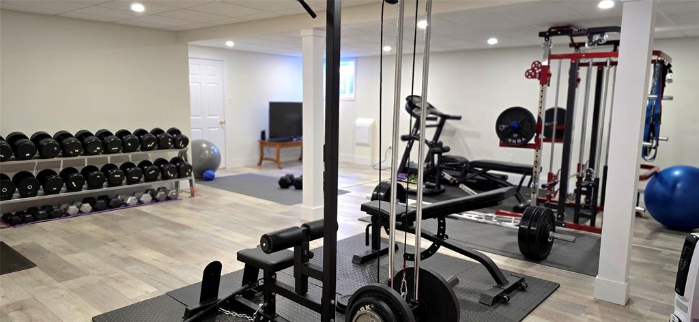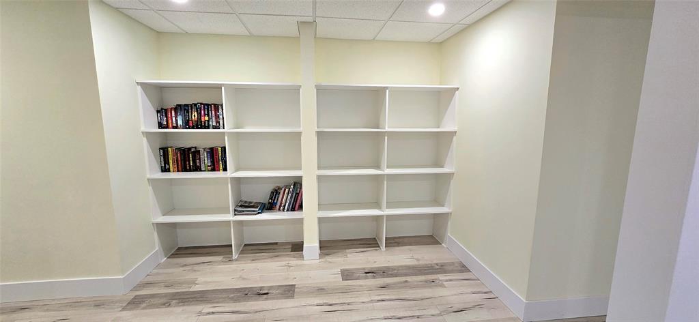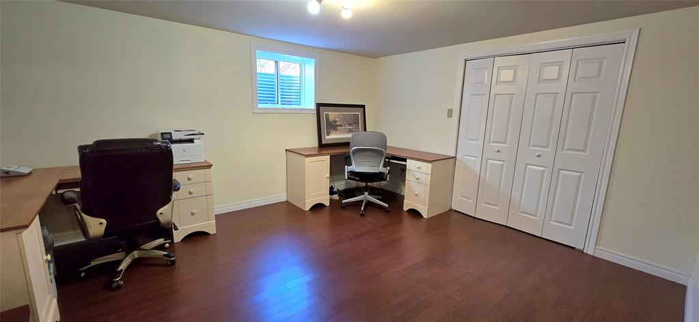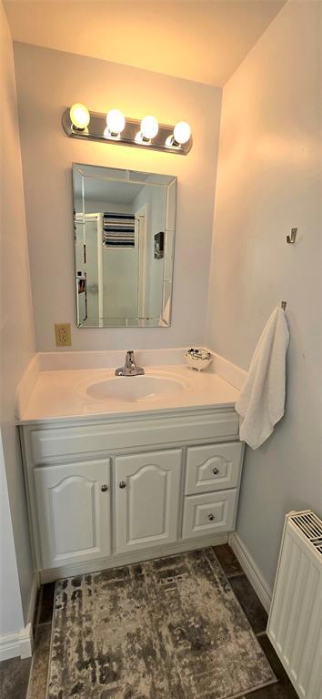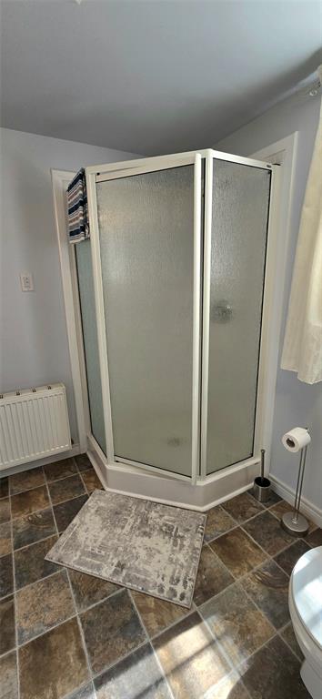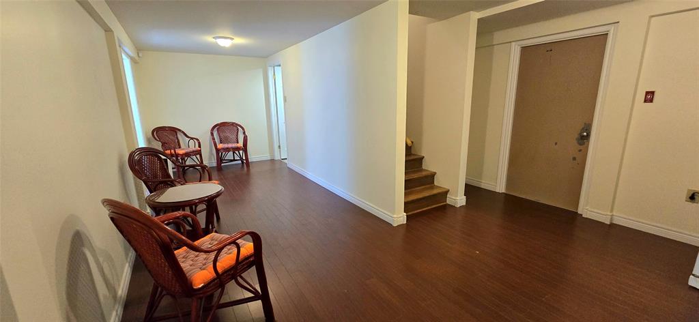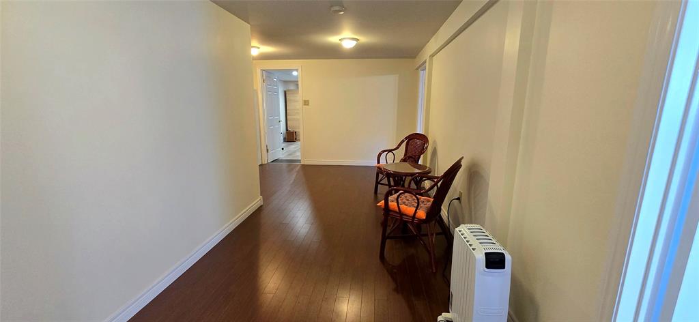425-431 MAIN STREET, BURIN
425-431 MAIN STREET, BURIN, Newfoundland, Canada A0E 1G0
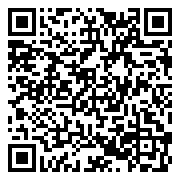
Enjoy the tranquility of living on over 2.5 acres of land with beautiful ocean views, all while being near the hospital, schools, shopping & more. Welcome to 425-431 Main Street in Burin. This sprawling ranch style home boasts nearly 6,000 square feet of living space, including the newly renovated basement. As you enter, you will immediately fall in love with the newly added porch with large windows that show off the view of the ocean. The large mud room has plenty of cabinetry along with the laundry closet, nearly tucked away behind closed doors. The unique split floor plan provides privacy between the primary suite and additional 3 bedrooms on the opposite side of the home. All 3 bedrooms are spacious and bright, each with their own closets. The main bathroom has a large double sink vanity and shower. Plenty of storage for the entire family. The primary suite boasts beautiful views of the back yard. The unique tray ceiling is sure to catch your eye as you enter the space. The primary bathroom has a stunning claw foot tub & a separate shower. There are separate his & hers closets flanking each side of the tub along with a separate water closet. Just a stunning place to retreat after a long day. The hub of the home boasts a stunning family room with large windows that fill the space with natural light. The main living room has vaulted ceilings with beautiful wood detail & rock, wood burning fireplace. The incredible eat in kitchen is a chef’s dream, including a massive island with built in wine fridge & rack. There is a gorgeous stainless steel gas stove with stainless vent along with a built-in oven, microwave & warming drawer. To the back, there is a breakfast nook with sliding doors that lead to the back patio. As you head downstairs, you will find a 5th bedroom along with a 3rd bath. There is a large rec room perfect for entertaining, along with large storage room and 2 additional bonus rooms. Outside, there is a 2-bay garage and paved driveway.
- Bathrooms : 3
- Sq. Ft. : 5,583 Sq. Ft.
-
Porch( 7.2x6.10 )
-
Mud Room( 18.3x5.2 )
-
Family room( 16.5x21.4 )
-
Primary Bedroom( 15.9x13 )
-
Ensuite( 9.11x12.4 )
-
Living Room( 15.7x21.2 )
-
Dining Room( 13.7x8.4 )
-
Kitchen( 11.5x22.4 )
-
Dining Nook( 8.5x9.10 )
-
Foyer( 11.1x6 )
-
Bedroom 2( 9.9x10.8 )
-
Bedroom 3( 10.6x10.10 )
-
Bedroom 4( 10.8x11.1 )
-
Bathroom( 11.11x4.11 )
-
Rec Room( 27x25.1 )
-
Porch( 11.2x12.9 )
-
Bonus Room( 15.8x21.6 )
-
Games/Hobby Room( 14.2x14.11 )
-
Utility( 12.8x11.7 )
-
Other( 14.1x22.11 )
-
Bathroom( 12.6x6.3 )
-
Storage( 19.1x11.9 )
-
Bedroom 5( 12.9x14.11 )

- Karen Jones
- 709-279-2945
- 709-277-0490
- 709-279-4163
-

Please fill in all fields.
























